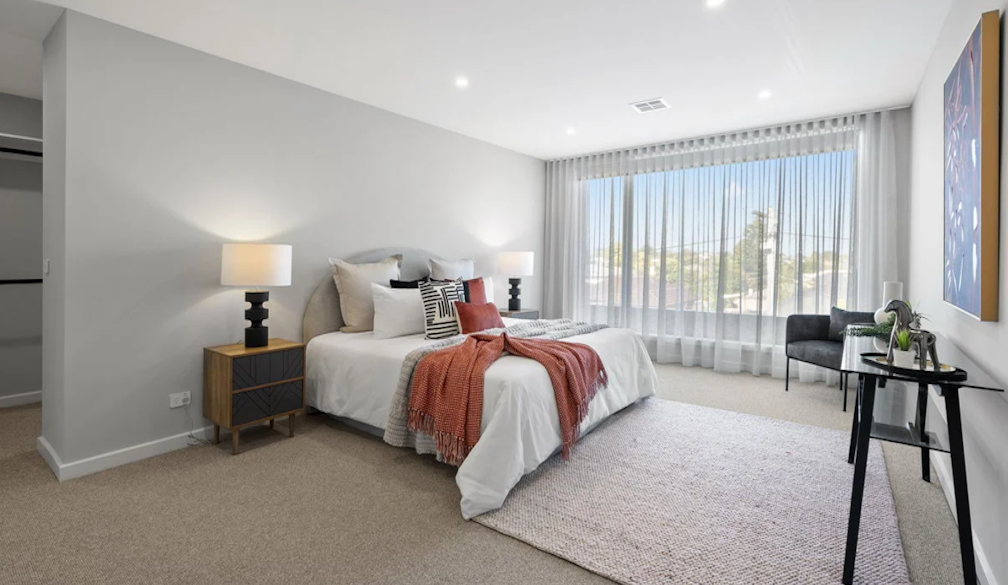How to Maximise Space and Light in Your Home

Creating a spacious and well-lit home can significantly enhance your living environment. With thoughtful design and strategic planning, you can transform even the smallest areas into airy, light-filled spaces. Here’s how to maximise space and light in your home, making the most of your home design in Melbourne.
-
Embrace Open Floor Plans
One of the most effective ways to create a sense of space is by embracing an open floor plan. By removing unnecessary walls and barriers, you can create a seamless flow between different areas of your home. Open floor plans not only make your home feel larger but also allow natural light to penetrate more effectively.
Consult with a professional who specialises in home design in Melbourne to ensure that structural changes are feasible and safe. They can help you redesign your layout to enhance openness while maintaining functionality and flow.
-
Choose Light Colours and Reflective Surfaces
Colour plays a crucial role in how light is perceived in a space. Light colours, such as whites, creams, and soft pastels, reflect more light and make rooms appear brighter and more expansive.
Incorporate reflective surfaces, such as gloss finishes on walls or furniture, to amplify natural light. Mirrors are also an excellent addition; strategically placing them can create the illusion of more space and enhance the brightness of your rooms.
-
Maximise Natural Light
Making the most of natural light can dramatically improve the ambiance of your home. Start by choosing window treatments that allow ample light to enter while still providing privacy. Consider using sheer curtains or blinds that can be easily adjusted.
If your home design in Melbourne involves new constructions or renovations, opt for larger windows or glass doors that can let in more light. Skylights are another great option for enhancing natural light, especially in areas that lack adequate windows.
-
Utilise Multi-Functional Furniture
Multi-functional furniture is a smart choice for maximising space in smaller homes. Pieces such as sofa beds, extendable dining tables, and storage ottomans can provide versatility and save valuable space.
Choose furniture that can adapt to different needs and functions. This approach not only helps in utilising space effectively but also keeps your living areas uncluttered and organised.
-
Incorporate Built-In Storage Solutions
Built-in storage solutions are ideal for maximising space without compromising on style. Custom-built shelves, cabinets, and benches can be designed to fit seamlessly into your home’s layout, providing ample storage while maintaining a clean look.
Work with home design experts in Melbourne to create storage solutions that make the most of available space. Cleverly designed storage can help keep your home organised and visually spacious.
-
Use Lighting Strategically
Lighting can influence both the functionality and aesthetics of a space. Layer your lighting by combining ambient, task, and accent lights to create a well-lit environment.
Use recessed lighting, wall sconces, and pendant lights to enhance different areas of your home. Adjustable lighting can help you control the brightness and mood of each room, making spaces feel more inviting and spacious.
-
Opt for Minimalist Design
A minimalist design approach focuses on simplicity and functionality, which can help maximise both space and light. Avoid overcrowding rooms with excessive furniture or décor. Instead, choose a few high-quality pieces that complement the space.
Incorporate clean lines, simple shapes, and a decluttered look to maintain a sense of openness and lightness in your home. This design philosophy ensures that every element in the space serves a purpose and contributes to the overall feel of spaciousness.
-
Add Vertical Elements
Vertical design elements, such as tall bookshelves or high cabinets, can draw the eye upward and create a sense of height in a room. This approach is especially useful in spaces with low ceilings, as it helps to emphasise vertical space and enhance the feeling of openness.
Incorporate vertical lines in your décor, such as through tall plants or artwork, to reinforce the sense of height and space in your home.
Conclusion
Maximising space and light in your home involves a combination of thoughtful design and strategic choices. By embracing open floor plans, using light colours, and incorporating natural light, you can create a brighter and more spacious environment. Utilising multi-functional furniture, built-in storage, and strategic lighting further enhances the feel of your space. Working with experts in home design in Melbourne can help you implement these strategies effectively, ensuring that your home is both functional and beautifully lit.


















