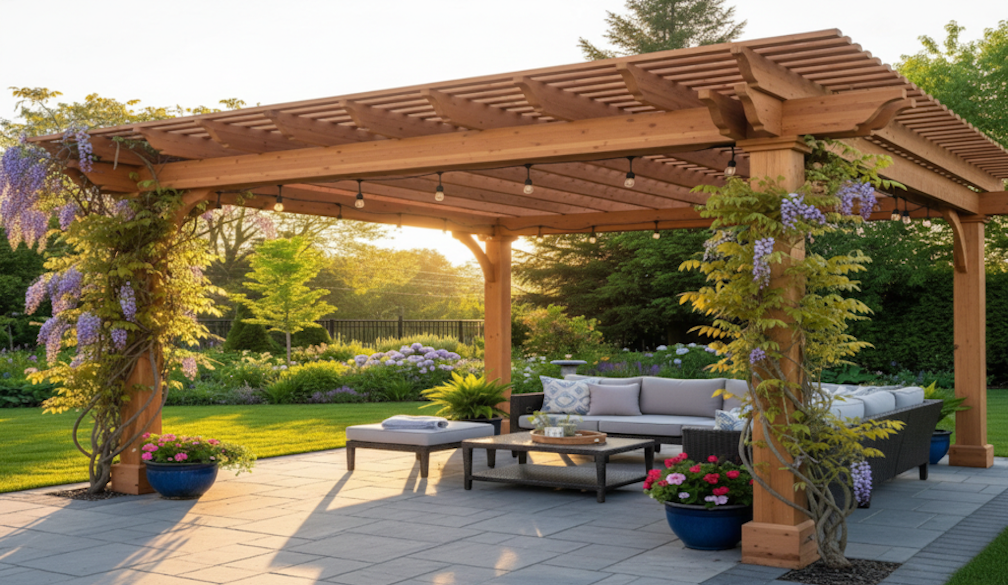Backyard Upgrades That Add Lifestyle Value (Not Just Looks)
- Written by Scene Magazine

Backyard upgrades are often judged by how they look, but the most successful improvements do far more than enhance appearance. They change how people use their outdoor space day to day — creating areas for relaxation, connection, and routine living rather than something that’s only admired from inside the house.
Homeowners who focus on lifestyle value tend to prioritise comfort, usability, and flexibility over purely visual upgrades. These are the changes that continue to feel worthwhile long after the novelty wears off.
Outdoor Spaces That Encourage Everyday Use
One of the biggest shifts in backyard design is moving from “feature spaces” to functional living areas. Instead of occasional-use gardens or decorative corners, homeowners are creating outdoor zones that support daily activities like dining, reading, or spending time with family.
Covered areas are a major part of this shift. Structures designed for shade and weather protection allow people to use their backyard in more seasons and at different times of day. This is one reason many homeowners begin researching pergola builders when planning upgrades that are meant to be lived in, not just looked at.
Shade and Shelter That Extend Usability
Sun exposure, heat, and sudden weather changes often limit how much time people spend outdoors. Adding shade or shelter can dramatically increase how often a backyard is used. A well-positioned pergola, for example, can turn an unused patch of grass into a reliable space for meals, entertaining, or quiet downtime.
The lifestyle value comes from consistency. When an outdoor area feels comfortable most days of the year, it naturally becomes part of everyday routines.
Flexible Zones for Different Activities
Backyards that work well tend to be adaptable. A single open lawn may look neat, but it doesn’t always support varied use. Dividing the space into zones — such as dining, lounging, or play areas — allows multiple activities to happen without conflict.
This approach is especially useful for households with changing needs. A space that works for young children today can later evolve into an entertaining or relaxation area without major redesign.
Seamless Indoor–Outdoor Connection
Lifestyle-focused upgrades often strengthen the connection between the home’s interior and the backyard. Easy access, clear sightlines, and consistent materials help outdoor areas feel like a natural extension of indoor living rather than a separate zone.
When people can move easily between inside and outside, they’re more likely to use the backyard spontaneously rather than treating it as a special occasion space.
Low-Maintenance Choices That Save Time
An upgrade only adds lifestyle value if it doesn’t create extra work. Features that require constant upkeep can quickly feel like a burden. Many homeowners now favour materials and designs that are durable and easy to maintain, freeing up time to actually enjoy the space.
This mindset often influences decisions around surfaces, planting, and structures — favouring longevity and practicality over short-term trends.
Designed for Real Life, Not Just Resale
While resale value is often part of the conversation, lifestyle-driven upgrades focus first on how the space will be used now. Improvements that support daily habits, social connection, and comfort tend to deliver lasting satisfaction regardless of future plans.
Backyards designed around real use tend to age better than those created purely for visual impact.
Where Lifestyle Value Really Comes From
The most rewarding backyard upgrades are those that quietly change how people live. They encourage more time outdoors, more shared moments, and more flexibility in daily routines. Whether it’s a shaded area for morning coffee or a covered space for evening meals, these improvements earn their value through use.
For homeowners exploring options with pergola builders, the real question isn’t how impressive the structure looks, but how naturally it fits into everyday life. When an upgrade supports how people actually live, the lifestyle value speaks for itself.


















