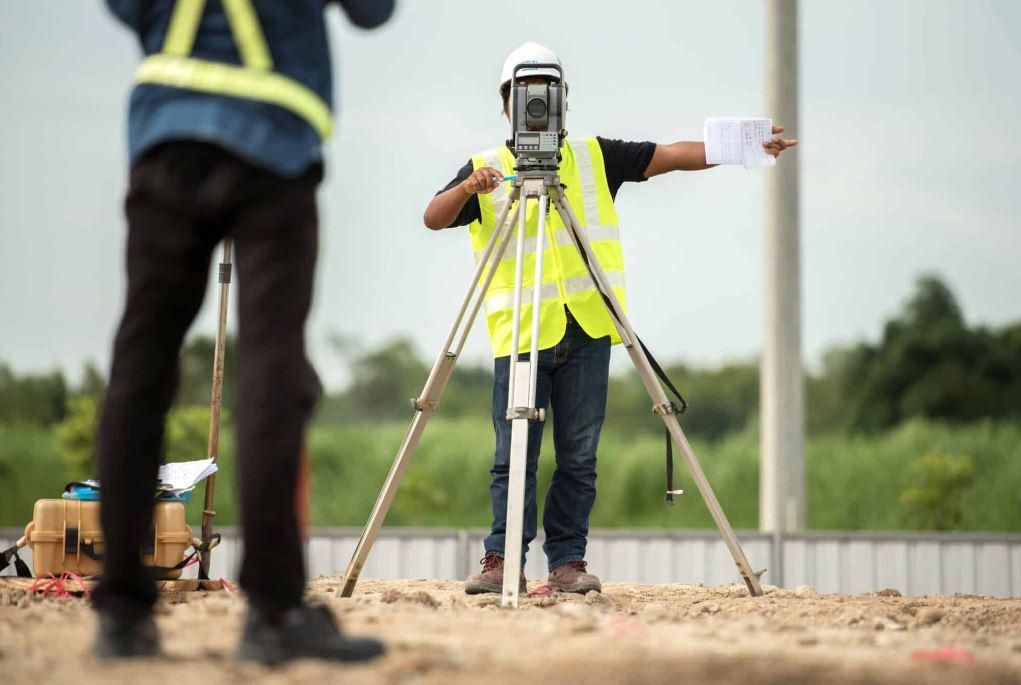Substantial step: why surveying is imperative for construction

Land surveyors play an imperative role in all new builds and renovations. Whether it’s for commercial, industrial or residential work, you can trust that this imperative service will be enlisted to capture the property’s finest details. These details will then be used for architectural and council approval processes, ensuring that the build will go exactly to plan!
What’s more, this imperative information ensures property owners produce compliant, stunning projects. As such, we are here to speak about how this service is imperative to new builds and renovations, and why you should never try to bypass enlisting the best team for the job:
-
Surveying for new builds & renovations
First class land surveyors are enlisted throughout numerous construction and renovation stages. Their essential role is to produce information that the architect, builders, council and property owner can use to design, build and deliver the project.
Utilising a wide range of cutting-edge technology, surveying experts can accurately assess and measure a property’s information, providing vital details to invested parties.
This occurs across four stages:
-
Boundary and cadastral surveys
An imperative aspect of the work for construction and renovation, cadastral surveying involves identifying and marking out the property’s exact location. This way, property owners and project parties can optimise the property to its fullest potential. Your property’s exact location has a major influence on fulfilling council obligations for any easements, restrictions or setbacks.
For example, if you were subdividing your property and building multiple homes on the block, you would require this service to accurately detail the subdivided properties to ensure they comply with local/state building codes.
-
Detail mapping & contour surveys
Once you have specified the property’s exact location, you will be able to produce detailed plans that show the property’s major features and topography. Features and topography are imperative to building and planning obligations, so it’s vital that you have all these features correctly identified throughout the planning process.
Feature and contour surveys display:
-
Construction’s temporary benchmark
-
Neighbouring properties & structures
-
Existing structural information
-
Major features like fences
-
Pre-existing utility features
-
Vegetation
-
Terrain & topography features
Alongside boundary and cadastral surveying, detailing the block’s terrain is a major step in delivering your project. Your architect and construction firm will need this information to design the home, as any existing structures, height requirements etc. will need to be provided.
-
Construction & set-out surveys
Before work commences, these experts will come out to the property to provide a range of construction, engineering and set-out surveys. Here, the team provides the information that the construction firm needs to commence work. This involves monitoring the block for shifting, locating utilities and marketing out the structure’s location relative to land boundaries.
If there are pre-existing structures on the block then the experts must analyse these buildings to ensure they will be compliant with the overall building process.
-
As-built surveys
Finally, a team of experts will visit the completed project to produce as-built results, which are enlisted to verify that the project was delivered in the accurate location. It also ensures the property owner has the final plans that show any alterations that may have occurred throughout construction.
As you can see, this profession is essential to ensuring projects are delivered correctly and to council guidelines. It is impossible to complete a project accurately and compliantly without this service, and that is why you will always see these talented experts coming by construction sites at every step of delivery!


















