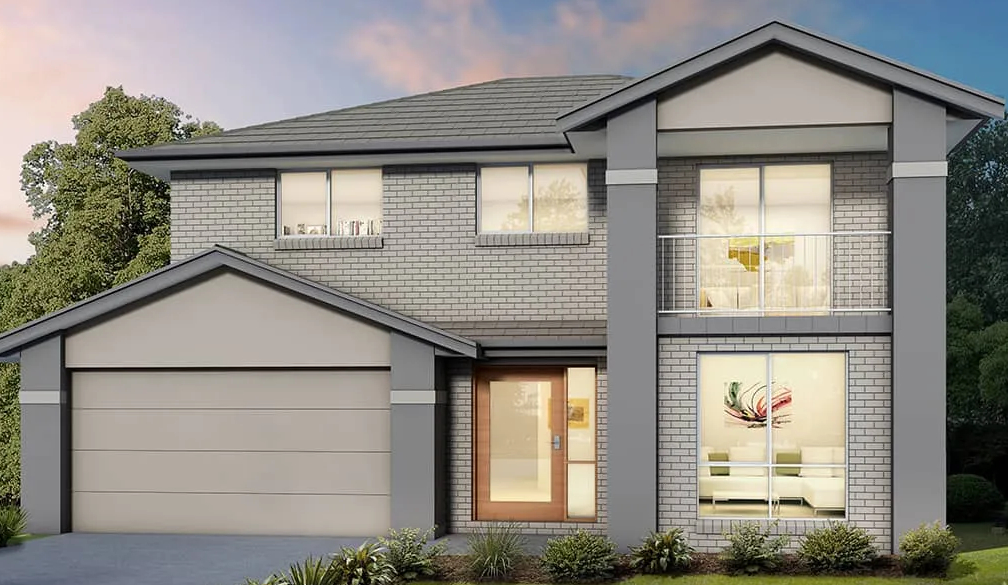Choosing the Perfect Double Storey House Design: Your Guide to 2-Storey Dream Homes

When it comes to creating your dream home, few options offer the versatility, space, and elegance of a double storey house. However, selecting the right double storey house design is a significant decision that can impact your family's comfort and lifestyle for years to come. In this comprehensive guide, we'll explore the key considerations and expert tips to help you choose the perfect double storey house design that suits your needs and aspirations.
Why Opt for a Double Storey House Design?
Before diving into the selection process, it's essential to understand the advantages of choosing a double storey house design:
Maximized Space: Double storey homes allow you to make the most of your land. They provide ample living space on a smaller footprint, leaving more room for outdoor areas or gardens.
Separation of Spaces: Two floors create clear distinctions between public and private spaces. You can have living and entertaining areas on the ground floor and bedrooms on the upper floor for privacy with ground floor house extensions.
Views and Natural Light: Elevated living areas often offer better views and access to natural light, enhancing the overall ambiance of your home.
Design Flexibility: Double storey designs offer more layout flexibility. You can incorporate various features like balconies, mezzanines, and open-plan living spaces.
Future Expansion: If you need more space in the future, it's easier to expand vertically with a double storey home, potentially saving you from the need to move.
Now, let's delve into the steps to choose the right double storey house design:
- Define Your Needs and Lifestyle
Start by considering your family's current and future needs. Ask yourself questions like:
How many bedrooms do you need?
Do you require a home office or a dedicated study space?
What are your outdoor living preferences?
Are you planning for a growing family or aging in place?
Understanding your lifestyle and requirements will guide your choice of design.
- Set a Budget
Determine your budget early in the process. Your budget will significantly impact the size, features, and finishing of your double storey home. Make sure to account for not only the construction costs but also additional expenses like landscaping, furnishings, and ongoing maintenance.
- Consider the Lot and Location
The shape and size of your lot, as well as its orientation, can influence the suitability of certain double storey designs. Also, consider the local climate and surroundings. A well-designed double storey house will take full advantage of the lot while minimizing any potential drawbacks.
- Evaluate Design Styles
Double storey house designs come in various architectural styles, from contemporary and modern to traditional and colonial. Your design choice should complement your personal taste and the overall aesthetic of your neighborhood. Take time to explore different design styles and find the one that resonates with you.
- Explore Layout Options
The layout of your double storey house should align with your daily routines and preferences. Consider factors such as:
The placement of bedrooms and bathrooms.
The flow of living and entertaining spaces.
The accessibility of outdoor areas.
Additionally, think about the possibility of future expansion or renovation within the layout.
- Prioritize Functionality
Functionality should be a top priority when choosing a double storey house design. Ensure that the design addresses your family's needs in terms of storage, accessibility, and daily living. Think about how spaces will be used and how well they accommodate your lifestyle.
- Optimize Natural Light and Ventilation
A well-designed double storey house should harness natural light and ventilation efficiently. Consider the placement and size of windows, as well as the orientation of the home to maximize daylight and airflow. This not only enhances comfort but also reduces energy consumption.
- Energy Efficiency and Sustainability
Incorporating energy-efficient features and sustainable design elements can save you money in the long run and reduce your environmental footprint. Look for designs that prioritize insulation, solar orientation, and energy-efficient appliances.
- Consult with Professionals
Engaging architects, designers, or builders who specialize in double storey house designs is highly recommended. Their expertise can help you translate your vision into a practical and structurally sound plan. They can also offer valuable insights into design trends and cost-effective solutions.
- Customize to Your Taste
Many double storey house designs are customizable to suit your specific needs and preferences. Don't hesitate to discuss alterations or customizations with your chosen design professionals. Whether it's adding a unique feature or modifying room sizes, customization can make your home truly yours.
Conclusion
Choosing the right double storey house design is a significant step towards creating the perfect home for you and your family. By carefully considering your needs, budget, lot, and lifestyle, exploring various design styles and layouts, and consulting with professionals, you can make an informed decision that leads to a 2 storey house design that combines functionality, aesthetics, and comfort.
Remember that your home is a reflection of your unique personality and desires, and the right double storey design can bring your vision to life, providing a comfortable and stylish haven for you and your loved ones for years to come.


















