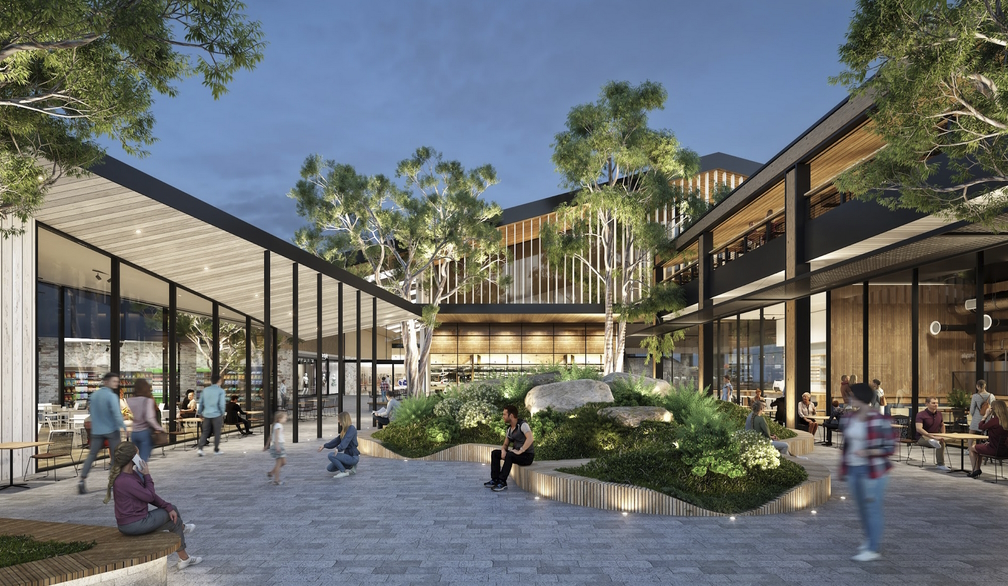Kenning Road Tarneit green lit for ambitious new $100 million Town Centre

Citing ambitious plans for a vibrant and healthy community, development approval of the Kenning Road Town Centre has been granted, following immense support. Pioneering architecture firm i2C Architects will lead the design, which is set to explore the importance of congregation within the Tarneit community with a colourful mix of uses.
Forming part of the broader suburb, the Kenning Road Town Centre on the corner of Tarneit and Kenning Road will transform the local area with an abundance of convenient retail amenities, childcare, commercial offices, medical services, engaging entertainment and a fast food offering.
The 13,100sqm precinct will feature 9,500sqm of specialty retail space en route to the main Coles supermarket, which will be further complemented by a diverse market-style precinct with an emphasis on local produce and fresh food. The precinct will also include an outdoor dining experience, a congregation space and a night-time entertainment zone.
Working alongside property developer Goldfields, i2C was appointed to lead the design, for its longstanding experience within the region and industry expertise in community master planning. Weaving a deep historic and ecological narrative into its projects, i2C have sought to create developments that are in keeping with the local context and help provide a sense of individuality for the community.
Paying homage to the farming history of the area and seeking to draw on the communal and domestic nature of the language, i2C Architects created a development design that complements the local Tarneit context, while inviting architectural dialogue around contemporary design and Tarneit’s agricultural heritage.
Drawing inspiration from the original basaltic plains, farm land and banks of the Werribee River, red and washed-white brick will be used to reference the area’s history and create patterns of interest to break up the facades, while gabled roofs will draw reference to the historic context of the site and give a domestic language to the public realm zones of the development.
After a productive collaboration process with Goldfields to get the design across the line, i2C National Design Lead Joe Wright looks forward to bringing the concept to life.
“We are so excited by the prospect of creating a town centre with a deep connection to place and strong promotion of neighbourhood values,” he said.
For more information on i2C and its projects, please visit https://i2c.com.au/


















